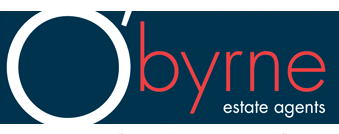Perched high on the hill, this large family residence is blessed with wonderful spaces and beautiful views down over the valley.
The home has been cleverly designed to deliver the ultimate family lifestyle, complemented by spacious living on a sun-drenched 711sqm block.
Downstairs offers a large entry, three bedrooms, study and central bathroom for convenience. The spacious bedrooms where soft sunlight filters through the white plantation shutters are just glorious rooms for family or guests.
The main entertaining areas include a well-appointed kitchen, which enjoys a huge breakfast bench making it ideal spot for family and guests to gather around at any time of the day. The family room is light filled with a large wood stove to keep you warm in winter and is the perfect place to retreat.
The dining or family rumpus room is perfect to fit a table of six to twelve and flows out through sliding glass doors to a large covered alfresco zone ideal for all year round entertaining.
Upstairs, features the main bedroom suite with an enormous functional walk-in-wardrobe perfect for keeping your space organised and neat.
There is also a large en-suite with corner spa and separate shower.
The parents’ retreat is where you can get away from it all and unwind whilst watching the sun set or just relax in privacy.
Enviously positioned in this quiet residential enclave, settle immediately into an enviable family lifestyle & enjoy the close proximity to gourmet shops, schools, parks & transport and five minutes to the beach.
Ps. There is plenty of space for cars, a boat or caravan too…
Contact Fleur Barrett on 0421 638 721 for further details.



